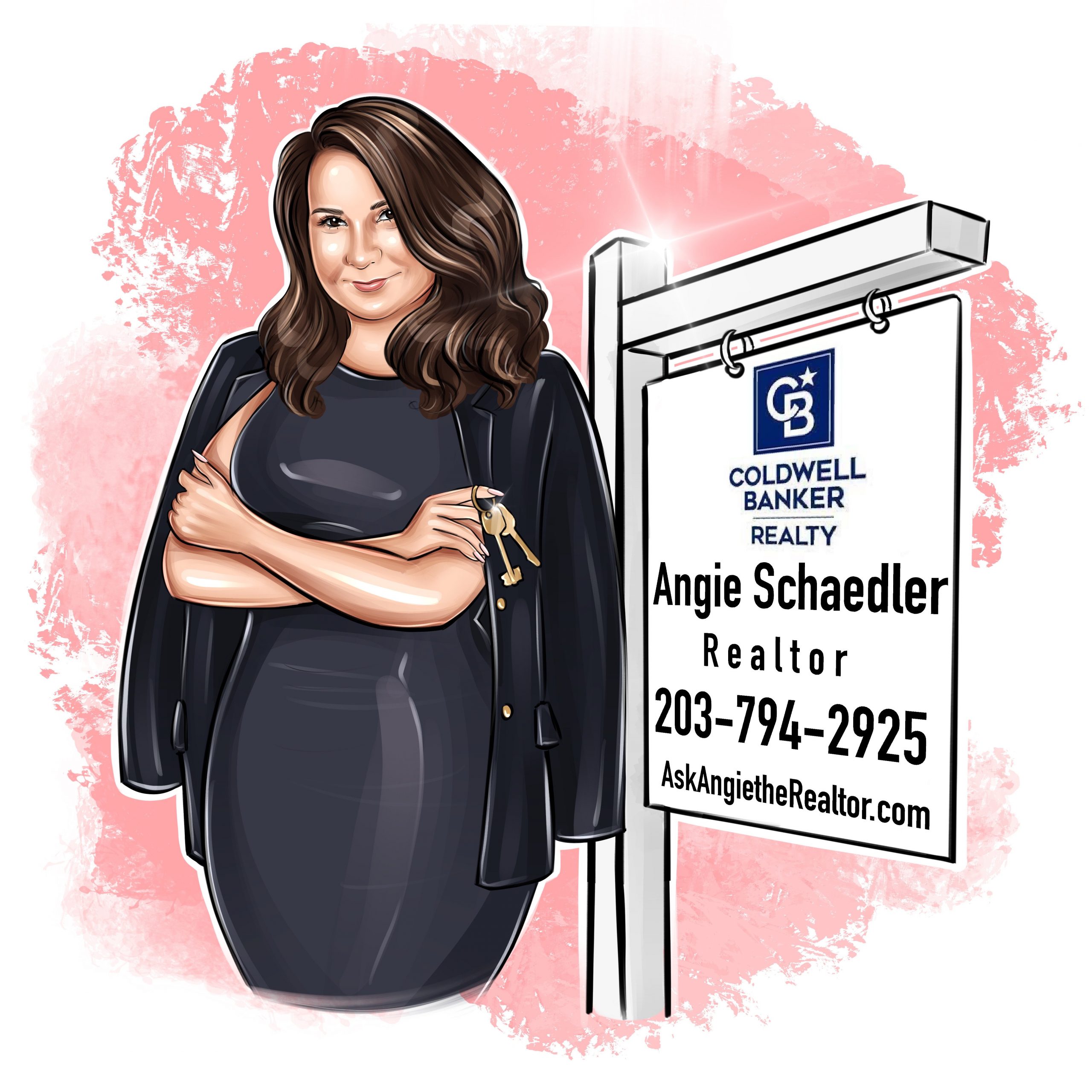


Listing Courtesy of: SMART MLS / Coldwell Banker Realty / Steven Hussain / Coldwell Banker Realty / Yasmina Rink
239 Old Farms Road Apt 15B Avon, CT 06001
Pending (65 Days)
$199,000
MLS #:
24099392
24099392
Taxes
$3,100(2025)
$3,100(2025)
Type
Townhouse
Townhouse
Building Name
Towpath
Towpath
Year Built
1971
1971
Style
Townhouse
Townhouse
County
Capitol Planning Region
Capitol Planning Region
Community
N/a
N/a
Listed By
Steven Hussain, Coldwell Banker Realty
Yasmina Rink, Coldwell Banker Realty
Yasmina Rink, Coldwell Banker Realty
Source
SMART MLS
Last checked Aug 1 2025 at 6:04 PM GMT+0000
SMART MLS
Last checked Aug 1 2025 at 6:04 PM GMT+0000
Bathroom Details
- Full Bathroom: 1
- Half Bathroom: 1
Kitchen
- Electric Range
- Microwave
- Refrigerator
- Dishwasher
Lot Information
- Lightly Wooded
- Treed
Heating and Cooling
- Baseboard
- Window Unit
Homeowners Association Information
- Dues: $645/Monthly
Exterior Features
- Clapboard
Utility Information
- Sewer: Public Sewer Connected
- Fuel: Electric
School Information
- Elementary School: Per Board of Ed
- High School: Per Board of Ed
Garage
- Attached Garage
Stories
- 3
Living Area
- 900 sqft
Location
Disclaimer: The data relating to real estate for sale on this website appears in part through the SMARTMLS Internet Data Exchange program, a voluntary cooperative exchange of property listing data between licensed real estate brokerage firms, and is provided by SMARTMLS through a licensing agreement. Listing information is from various brokers who participate in the SMARTMLS IDX program and not all listings may be visible on the site. The property information being provided on or through the website is for the personal, non-commercial use of consumers and such information may not be used for any purpose other than to identify prospective properties consumers may be interested in purchasing. Some properties which appear for sale on the website may no longer be available because they are for instance, under contract, sold or are no longer being offered for sale. Property information displayed is deemed reliable but is not guaranteed. Copyright 2025 SmartMLS, Inc. Last Updated: 8/1/25 11:04

 - Newtown
- Newtown
Description